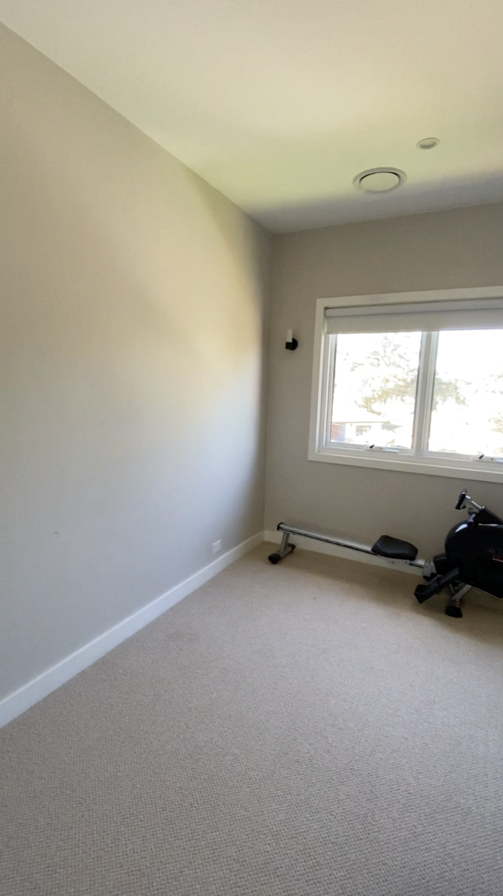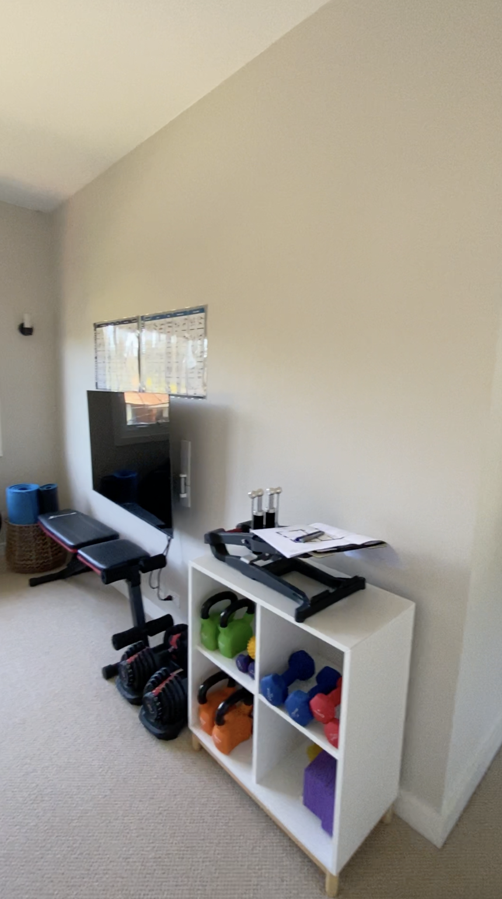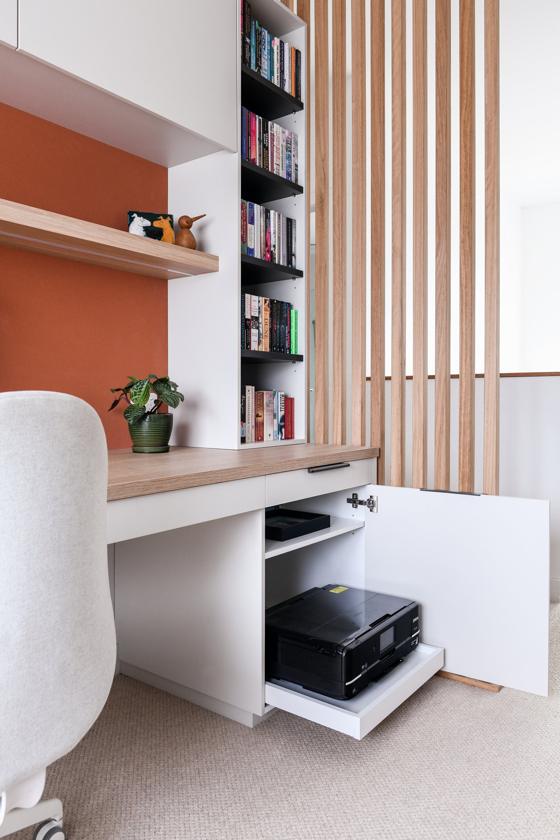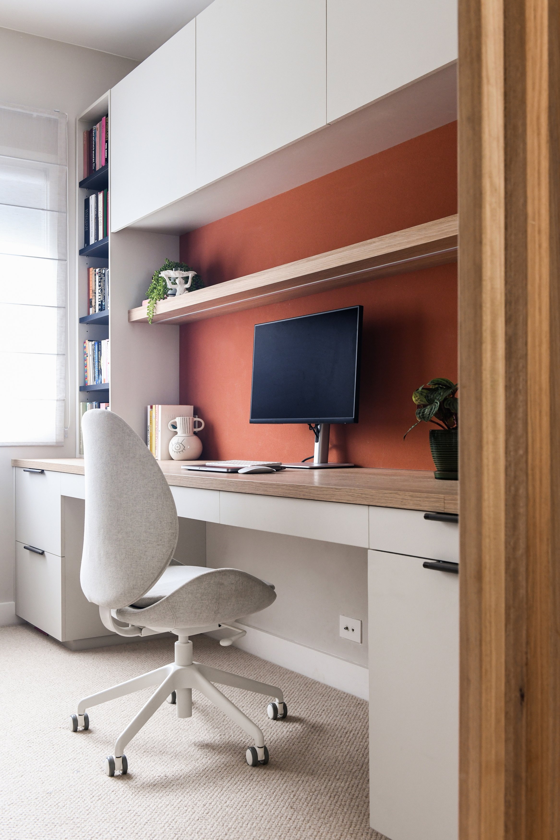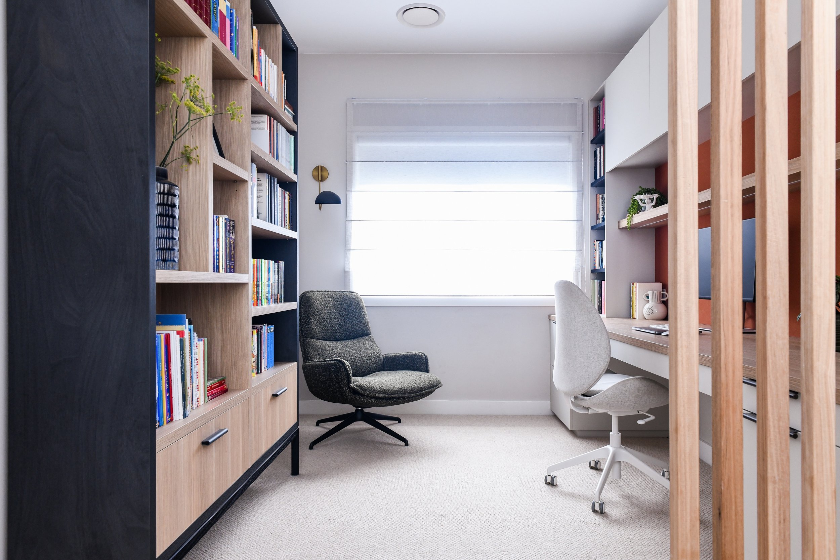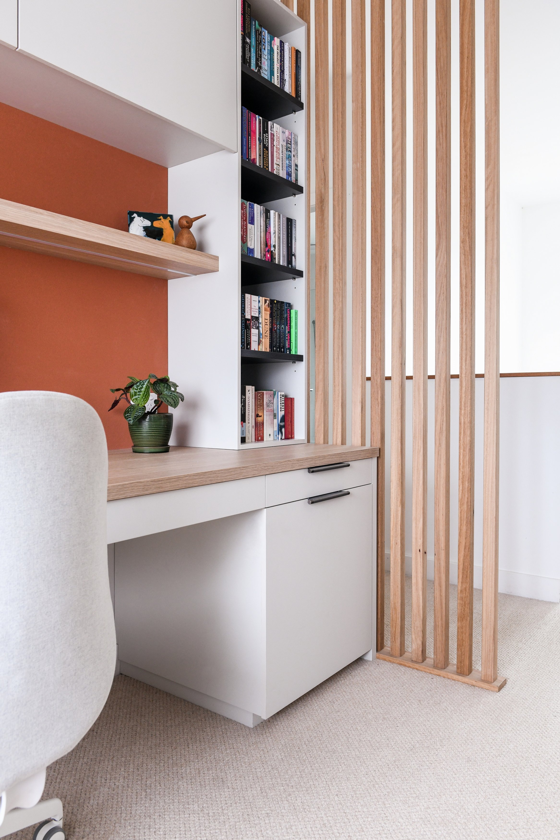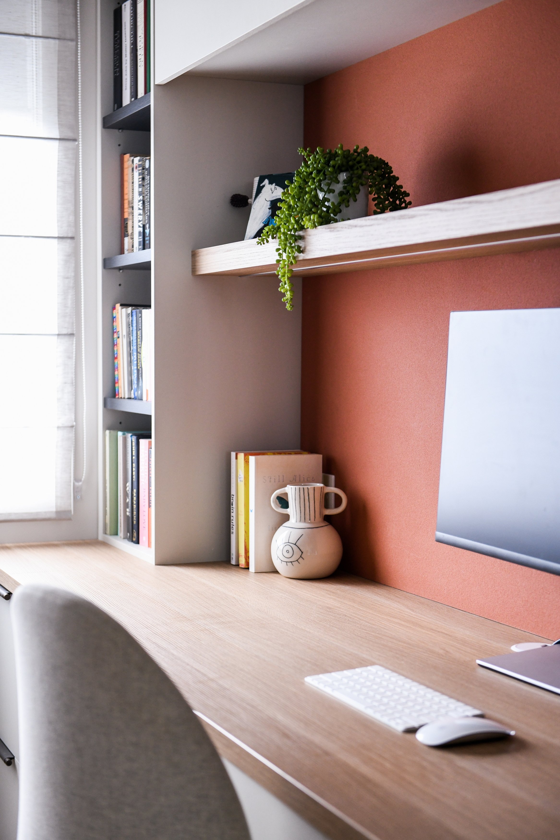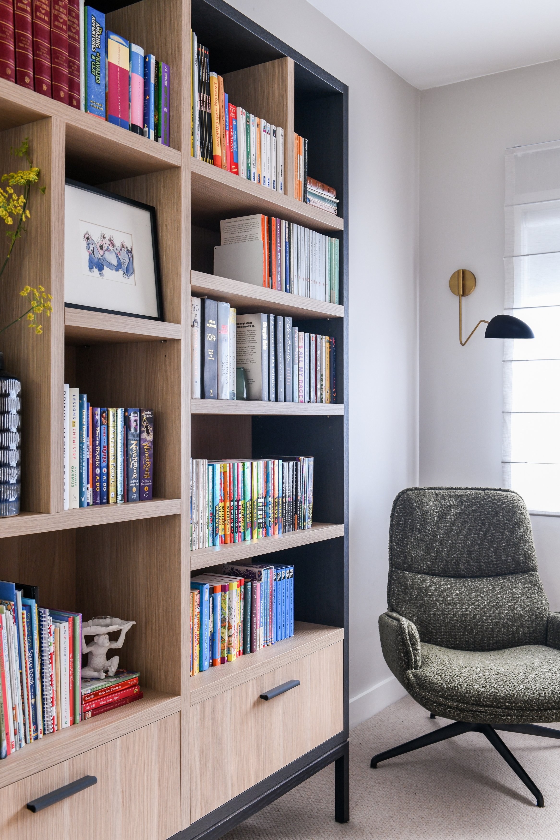Transforming Unused Space into a Stylish and Functional Home Office
Do you have that one space in your home that just doesn’t seem to be living up to its full potential? Well this one might be for you!
We're diving into how we transformed a neglected spot at the top of the stairs into a sleek and practical home office. Stick with us as we take you on the journey of what inspired this makeover, the challenges we faced, and the design principles we used to blend work and style seamlessly.
What Got the Ball Rolling?
Alright, let's get started with what kicked things off. You're probably wondering, why turn this unused spot at the top of the stairs into a home office? Well, it all started with a family needing more space. This area used to be a makeshift gym, but the family had a study down the hall in one of the bedrooms, and that meant two of the boys had to share a room. Moving the study into this open space gave all three boys had their own bedroom, which was a win-win.
The real challenge was making sure this new office space felt like it had always been there, not just a last-minute add-on. And, of course, we had to create a little privacy without closing the space in a box. No one wants to feel like they're working in a closet!
Bringing It All Together
So, how did we pull this off? One word: cohesion. We made sure the materials and finishes in the new office integrated with those in the rest of the house. This made it feel like a natural part of the home and allowed for a consistent flow from one space to another. Plus, we found clever ways to hide all the office paraphernalia while giving pride of place to beloved books and family photos.
Practicality was key, too. We carefully considered how the space would be used when designing the desk and storage, allowing for the printer to be tucked away in a drawer and offering plenty of concealed cabinetry for all those odd pieces needing a home, like wrapping paper. We also considered how the office would be used, installing a wide desk that is spacious enough for two people to work side by side without elbowing each other. You know, those little things that make a big difference!
Taking on the Odd Space
Working with an odd space like a staircase landing wasn't a walk in the park. To keep things airy and open while ensuring some privacy, we installed a custom timber batten screen. It functions as a subtle room divider while offering privacy for concentration, and it's perfect for hiding the occasional desk chaos! On the library side, we wanted things to be comfy and inviting, so we added a reclining chair by the window and a custom free-standing bookcase to house the family's reading treasures.
the Recipe to for Style and Function
Creating a workspace that's both stylish and inviting is an art. We played with materials to give the room a cosy-yet-creative vibe. We paired warm oak with charcoal and alabaster for a classic, timeless look. And the pop of colour? That came from a tactile Cinnamon Bark bulletin board. Oh, and let's not forget the moss green Banjo armchair from Jardan, which ties the whole room together.
In a nutshell, turning this unused space into a creative home office wasn't just about making more room—it was about doing it with finesse and function. This transformation is proof that smart design and a dose of creativity can make any space work for you.
Ready to Transform your Unused Space?
If you're inspired by the Seaforth project or have an awkward space that needs some joy, we invite you to get in touch with The Space Within.
Live, beyond ordinary.
Donna



