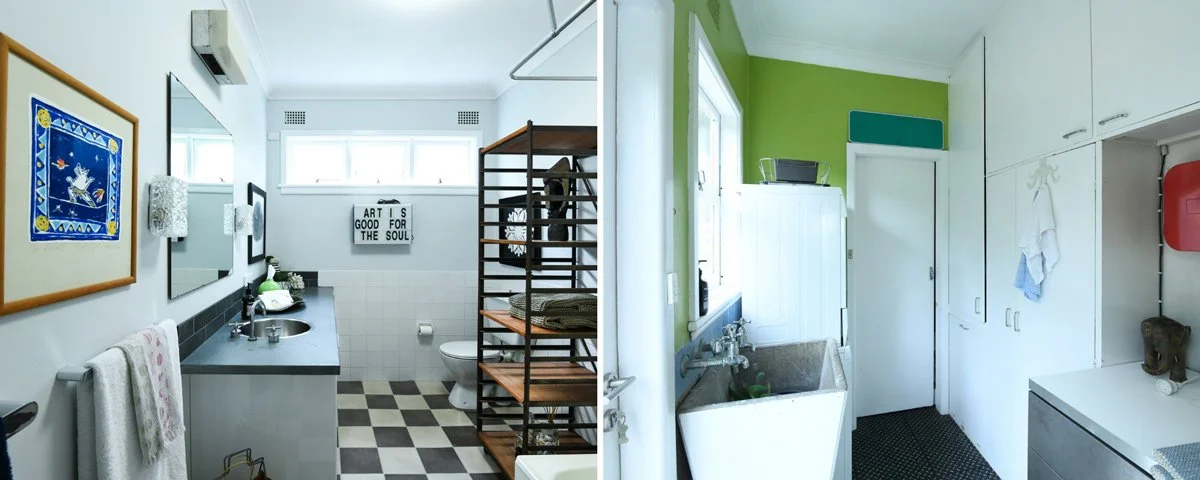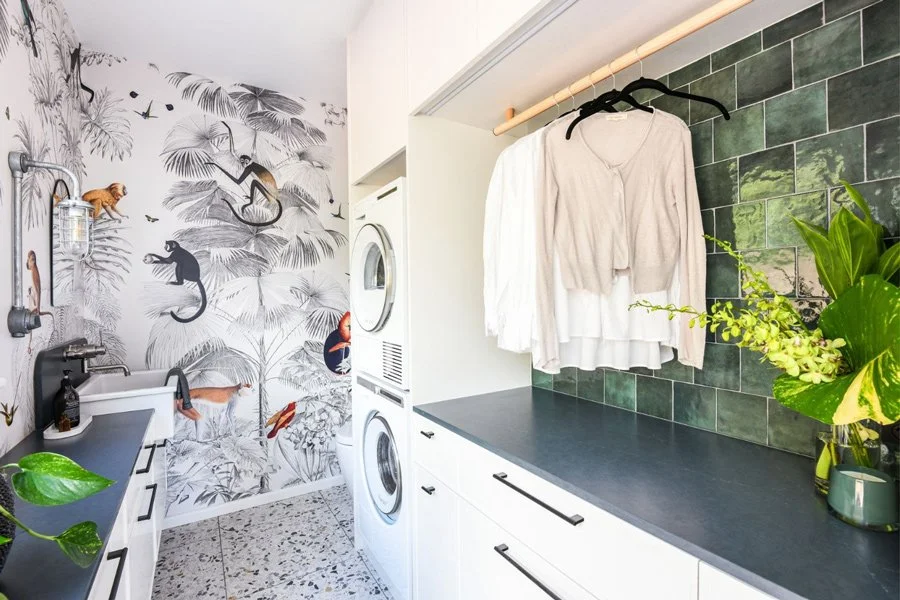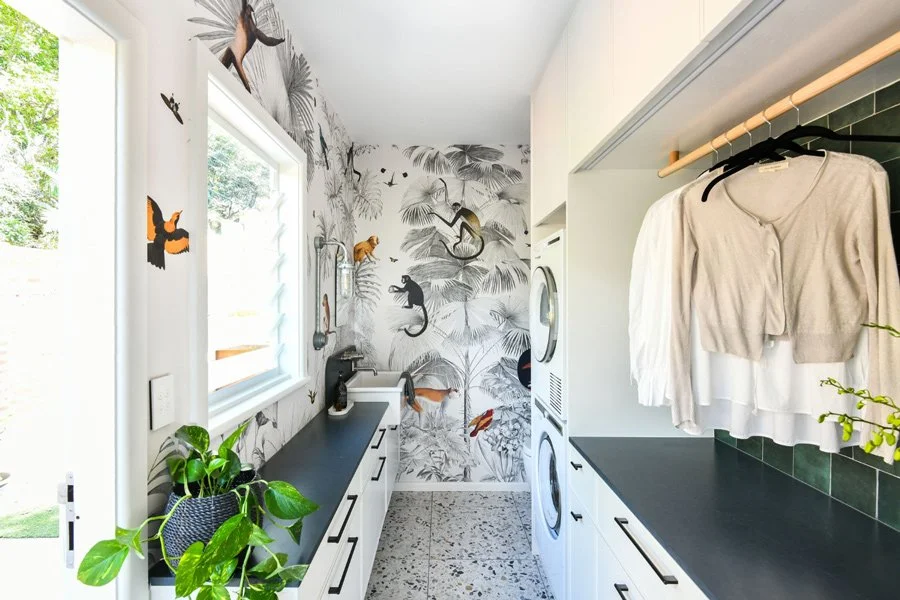Clontarf Renovation: Joyful, Nature-Inspired Bathroom & Laundry Room
The bathroom and laundry room renovation I’m sharing with you this month is the perfect example of a home designed to support our clients in living their extraordinary lives. With design choices inspired by their personalities, delightful surprises in each room, and practicality for their everyday routine, there isn’t anything we didn’t think of!
Meet Laura and Michael, a fun, professional couple in their 50s. They adore life on the Northern Beaches and can often be found sailing, stand-up paddle boarding, or hiking with their dogs. Their harbour-front home, however, didn’t reflect their lively sense of spirit or their practical needs:
Before: Bathroom & Laundry Room
Instead, Laura and Michael wanted their bathroom and laundry room design to align with their active lifestyle, reflect their love of nature, and get them out of their rut by bringing delight and joy back into their home.
If you know us, you know that imaginatively practical design is our raison d’être. Following our 4-phase design process, we explored their lifestyle together, reimagined their home (with new floor plans, elevations, joinery design, a lighting plan, custom pieces, and much more), documented the design for implementation, procured materials and products, and worked with our trusted trades to bring the home to life. (And that’s just the tip of the iceberg!)
Once we had finalised the rooms for Laura and Michael, we presented it to them — and they love it! Take a look at how these rooms turned out.
Playful & Practical Laundry Room Design
Just look at those monkeys and try not to smile! Inspired by a not-so-subtle nod to the couple’s love of nature and wildlife, we enveloped their laundry room in this lively, whimsical wallpaper. The jungle setting creates the appearance of depth, while tactful pops of colour add artistry and playfulness.
Speaking of depth, these splashback tiles in jungle green also make the room feel deeper, reflect light for brightness, and bring a sense of cosiness into the room. And, to bring it all together, the highly durable terrazzo tile flooring harmonises this room’s colours, with warm tawny, nut brown, charcoal, and grey aggregate.
From a practical perspective, we completely reconfigured their laundry room’s floor plan. First, we made the important decision to remove a shower and a window, which liberated some very valuable space. We then relocated their washer and dryer to the opposite side, we added a nook with a toilet, relocated the sink directly across from it, and gained even more useful benchtop space under the window. (Sometimes removing things opens up a world of design possibilities!)
Not to be missed, we also stacked their washer and dryer to save space, built in a hanging rack, and added plenty of joinery and storage closets that put the essentials at the couple’s fingertips. (I know, what didn’t we do??) Laundry day is officially less of a chore in their new space!
For the final touches, cage wall lights and industrial-style hardware balance the playful design with a more reserved touch, reminiscent of classic, vintage laundries. Their new, sliding porthole door tops it all off with a final delightful surprise, paying homage to their harbour-front location and water-loving lifestyle.
Speaking of, let’s move on to the next stop on our tour — their newly renovated bathroom.
An Immersive & Sensory Bathroom
Do you remember what their previous bathroom looked like? If not, scroll back up and take a look, because their new space is unrecognizable.
Ahhh.. this bathroom design is a breath of fresh air! It’s hard to imagine feeling bored or uninspired in this immersive space. Michael and Laura can now escape to their oasis of a bathroom and feel completely engulfed in this gorgeous, water-blue wallpaper, which is actually a unique motif of atmospheric pressure isobars. Bonus? It’s waterproof! (Did you know? Waterproof wallpaper can even be used in showers!)
To enhance this feeling of pure freshness, we selected white wraparound tiles, white-and-grey terrazzo floor tiles, a white freestanding bathtub and joinery, and this ingenious linear light along the ceiling. See it there in the top right? Brilliant! Literally.
To complement, not compete, with the beautiful wallpaper, we kept the rest of the design crisp, clean-lined, and monochrome. Like in the laundry room, we grounded their bathroom design with a slight industrial edge, using these custom metal-framed mirrors and a custom textured, concrete basin. We accented these with a sleek white faucet and elegant globe pendant. These touches feel effortless, beautiful, and delightfully unexpected.
I’ll say it again… Design is all about the details.
The Result: Infusing Your Daily Experience with Joy
Laura and Michael both love their new bathroom and laundry room and have are feeling a new lease on life in these spaces:
“We love our bathroom and laundry room, and not just because the spaces are novel and different from what we had before. Being in these spaces now is like being wrapped in all the things that we love and value. It’s affirming and life-giving, and I can honestly say that we have never looked forward to coming home more!”
So, how about you? If you’re feeling inspired to breathe life into your space at home, too, we’d love to help. Reach out to me here to book a discovery call, and let’s reveal the potential of your home together.
Or, if your dreams are still a ways out, download our Pre-Renovation Guidebook below — it will be invaluable! Until next time…
Live, beyond ordinary.
Donna









