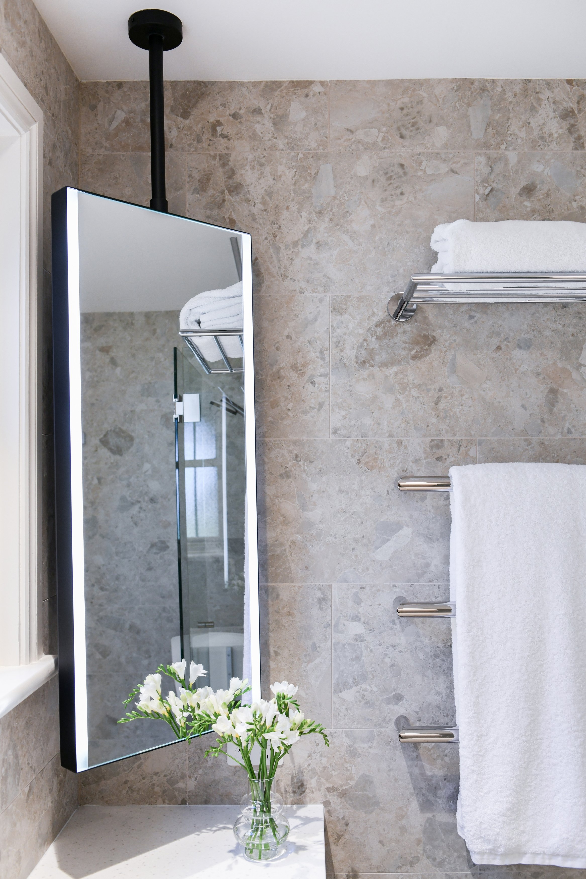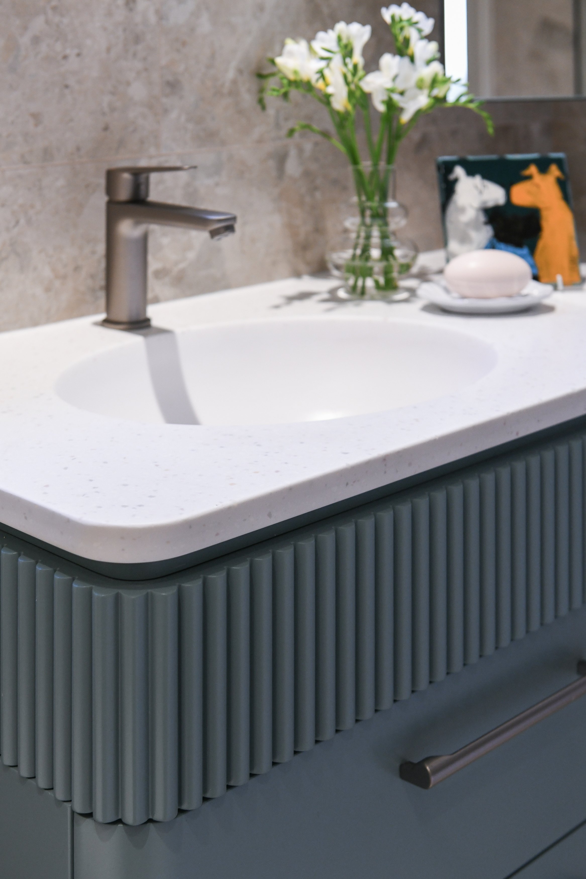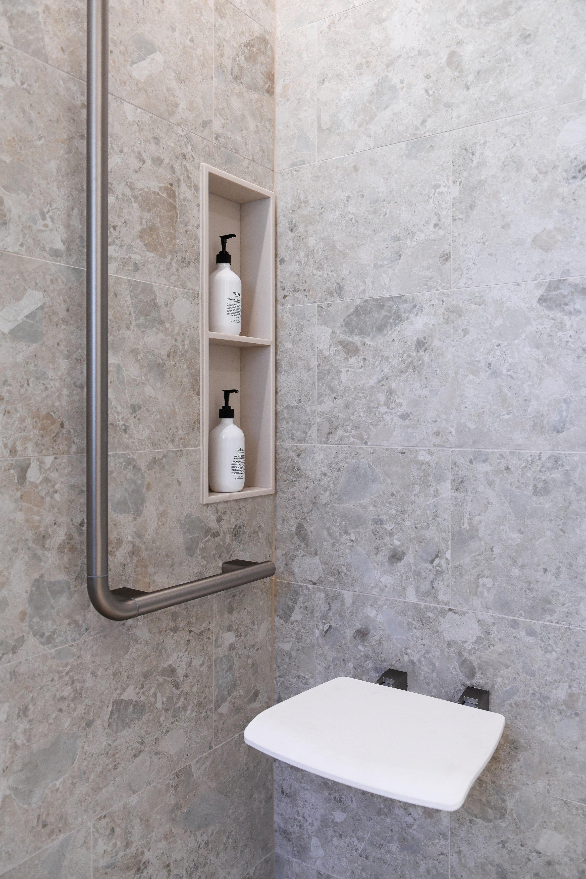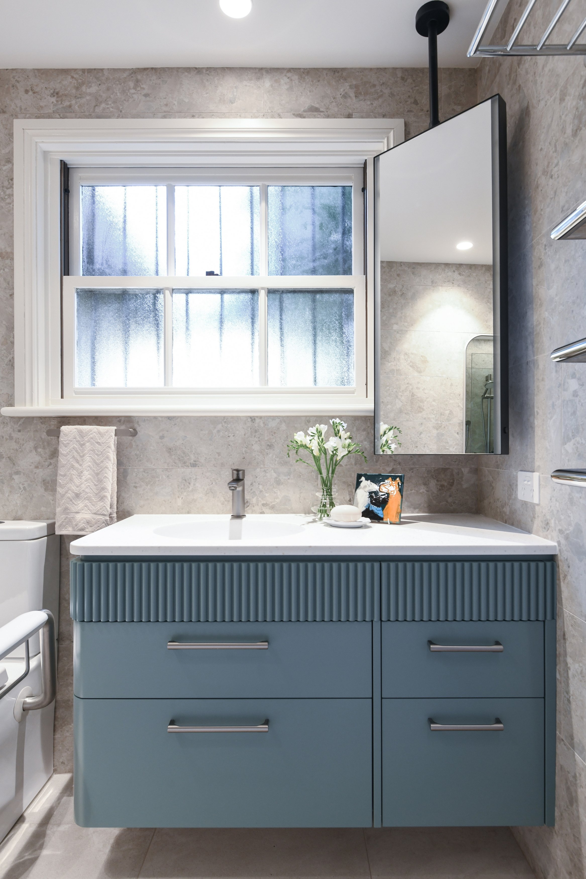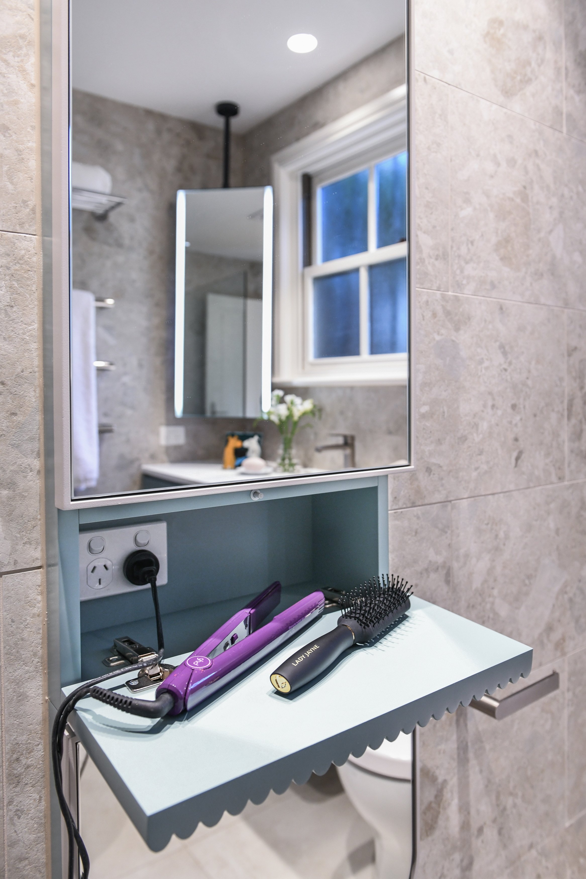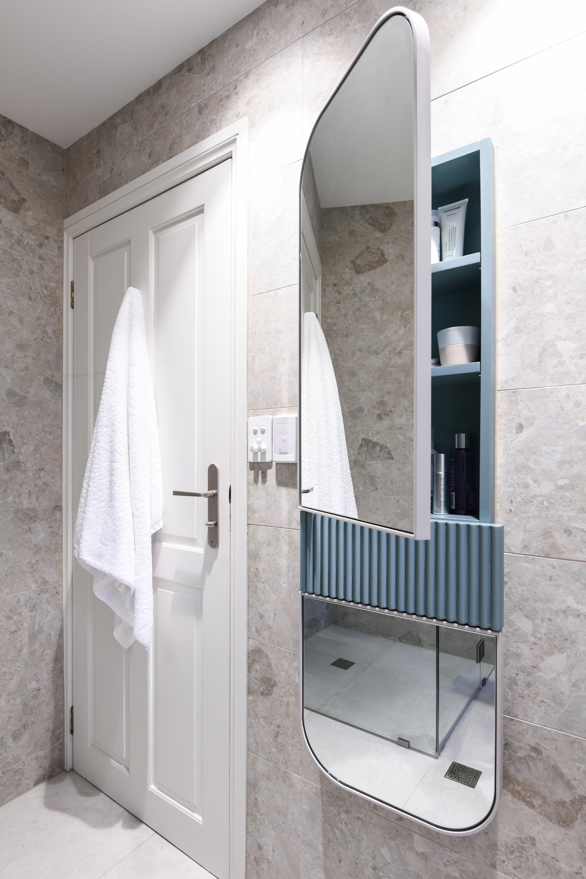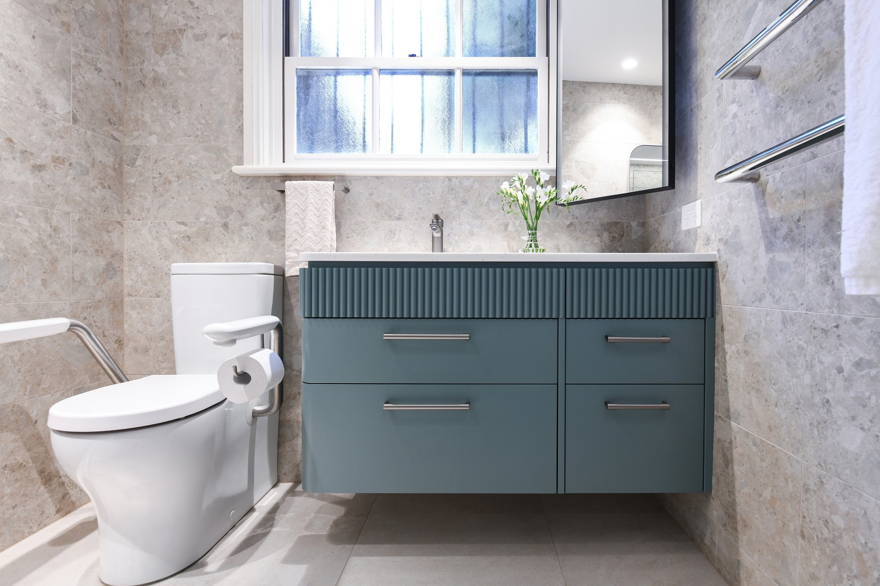Crafting an Accessible and Stylish Bathroom for Ageing in Place
We recently had the pleasure of working on such a rewarding project for a lovely couple in their 70s who call the charming suburb of Drummoyne home. They're all about independent living and want to make sure they can enjoy their space to the fullest as they age gracefully in their family home. So, we took on the challenge of revamping their family bathroom, and are excited to share the journey with you!
Let's dive into the nitty-gritty of how we combined style and accessibility in this space.
Design Elements and Materials
We wanted to create a bathroom that's not just functional but also super inviting. We started with the design foundation - the flooring and walls. We couldn't go past porcelain tiles. They are durable, easy to clean, and perfect for the specific requirements of this job. To prevent any bathroom risk of slip or fall, we went for a matte finish on the floor tiles, which amps up slip resistance without demanding too much TLC.
Now, onto the fun part - colour! We added a pop of gorgeous teal with a custom vanity and shaving cabinet. This teal also highlights the flecks of colour in the Staron Pebble Swan benchtop. The choice of solid surface materials wasn't just for the looks; it allowed us to seamlessly integrate the basin with the benchtop, making it a breeze to clean. The project brief meant we needed to focus on future-proofing, so we designed the vanity with extra wall support and removable drawers under the basin. If wheelchair access ever becomes a need, this bathroom's got it covered!
Prioritising Aesthetics and Accessibility
In the past, you might have thought accessible products appear to be institutional and unattractive. But, times have changed! The market now offers stylish and attractive options for accessibility, which made our job even more exciting. We seamlessly integrated grab rails, a shower seat, and user-friendly tapware, marrying safety with elegance.
One hurdle we had to jump was the existing timber window that our clients were adamant about keeping. We agreed, of course, because it lets in beautiful natural light and keeps the bathroom well-ventilated. However, this window did preclude a mirror or shaving cabinet being placed over the basin if we wanted to keep our preferred vanity placement. To work around this, we went for a contemporary ceiling-mounted mirror with built-in LED lighting, perfectly positioned over the corner of the vanity. This not only solved the window dilemma but as the mirror didn't solve the face-level storage requirement, we found a creative solution by designing a custom shaving cabinet on the adjacent wall. Now, two people can get ready simultaneously without a hitch!
Design Principles and Strategies
Our approach was based on several key principles, focusing on accessible spaces but also perfectly suited for all bathrooms:
Natural Light: We're all about the joyful feeling that natural light brings to a space. So, we kept that timber window, ensuring the bathroom gets its daily dose of sunshine.
Storage Solutions: We didn't want clutter interfering with the tranquillity of the space. That's why we used the available wall space smartly and incorporated custom storage options, like that shaving cabinet, to keep things neat and tidy.
Light Control: We installed dimmer switches on all lighting fixtures, so you can adjust the lighting to suit your needs. This is optimal for any family home, but also especially helpful as we age and need that extra bit of illumination.
User-Friendly Fixtures: We used rocker switches to control the bathroom lighting, which have an ergonomic design for ease of use. We also made sure to select comfortable handles for the cabinetry draws and user-friendly fixtures with larger, more comfortable handles in the tapware.
This project in Sydney's inner west is a shining example of how a bathroom can be the heart of an ageing-in-place home. It's not just a functional space; it's a vibrant and accessible oasis that reflects the personalities and unique needs of the homeowners.
Ready to Transform your Space?
If you find this project resonates with your own aspirations or if you're thinking of embarking on a similar journey to create an accessible, stylish space of your own, we'd love to hear from you. Our team is here to help you turn your ideas into reality, so don't hesitate to reach out and let's discuss how we can transform your space into something truly special. Your dream bathroom is just a conversation away!
Live, beyond ordinary,
Donna



